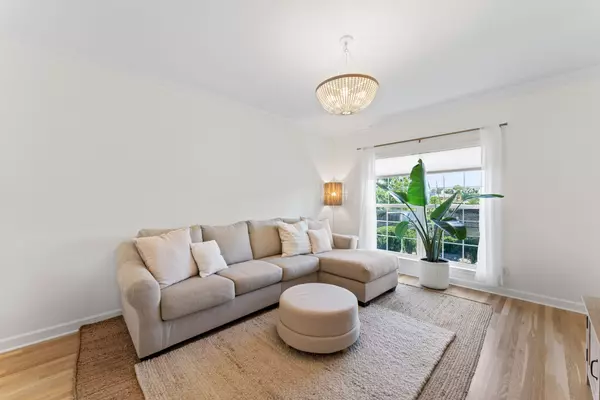
2271 Dewey Dr #D3 Spring Hill, TN 37174
2 Beds
3 Baths
1,188 SqFt
UPDATED:
12/06/2024 04:04 AM
Key Details
Property Type Townhouse
Sub Type Townhouse
Listing Status Active
Purchase Type For Sale
Square Footage 1,188 sqft
Price per Sqft $265
Subdivision Gables @ Wakefield Sec 2
MLS Listing ID 2701284
Bedrooms 2
Full Baths 2
Half Baths 1
HOA Fees $175/mo
HOA Y/N Yes
Year Built 2006
Annual Tax Amount $1,173
Property Description
Location
State TN
County Williamson County
Interior
Interior Features Ceiling Fan(s), Entry Foyer, High Ceilings, Open Floorplan, Walk-In Closet(s), High Speed Internet
Heating Central
Cooling Central Air
Flooring Carpet, Finished Wood, Tile
Fireplace N
Appliance Ice Maker, Microwave, Refrigerator
Exterior
Utilities Available Water Available
View Y/N false
Roof Type Asphalt
Private Pool false
Building
Story 2
Sewer Public Sewer
Water Public
Structure Type Vinyl Siding
New Construction false
Schools
Elementary Schools Longview Elementary School
Middle Schools Heritage Middle School
High Schools Independence High School
Others
HOA Fee Include Exterior Maintenance,Maintenance Grounds,Insurance,Recreation Facilities
Senior Community false







