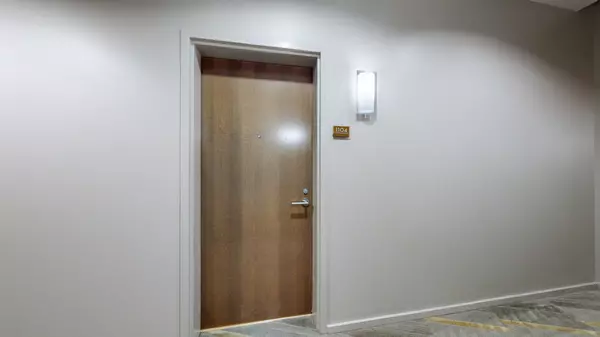
700 12th Ave #S #1104 Nashville, TN 37203
2 Beds
2 Baths
1,500 SqFt
UPDATED:
12/03/2024 10:15 PM
Key Details
Property Type Single Family Home
Sub Type High Rise
Listing Status Active
Purchase Type For Sale
Square Footage 1,500 sqft
Price per Sqft $586
Subdivision Terrazzo
MLS Listing ID 2748146
Bedrooms 2
Full Baths 2
HOA Fees $1,060/mo
HOA Y/N Yes
Year Built 2009
Annual Tax Amount $6,037
Lot Size 1,306 Sqft
Acres 0.03
Property Description
Location
State TN
County Davidson County
Rooms
Main Level Bedrooms 2
Interior
Interior Features Ceiling Fan(s), High Ceilings, Open Floorplan, Walk-In Closet(s)
Heating Central
Cooling Ceiling Fan(s), Central Air
Flooring Carpet, Finished Wood, Tile
Fireplace N
Appliance Dishwasher, Disposal, Microwave, Stainless Steel Appliance(s)
Exterior
Exterior Feature Balcony
Garage Spaces 2.0
Pool In Ground
Utilities Available Water Available
View Y/N true
View City
Private Pool true
Building
Story 1
Sewer Public Sewer
Water Public
Structure Type Other
New Construction false
Schools
Elementary Schools Jones Paideia Magnet
Middle Schools John Early Paideia Magnet
High Schools Pearl Cohn Magnet High School
Others
HOA Fee Include Exterior Maintenance,Maintenance Grounds,Recreation Facilities,Trash
Senior Community false







