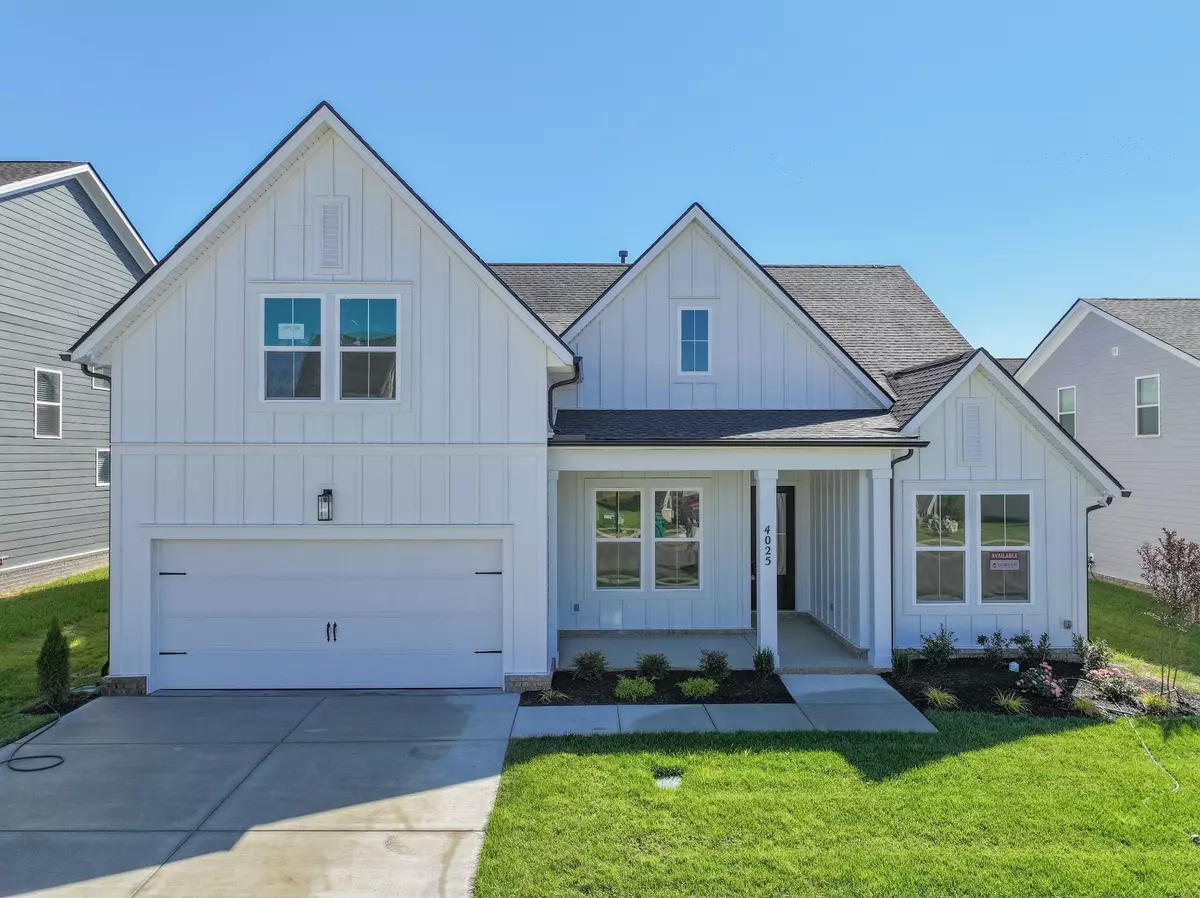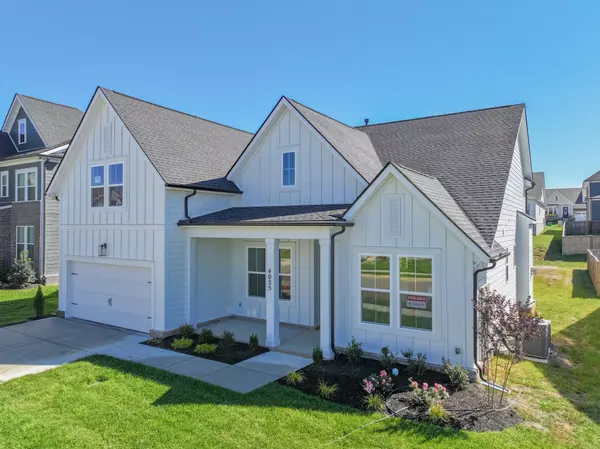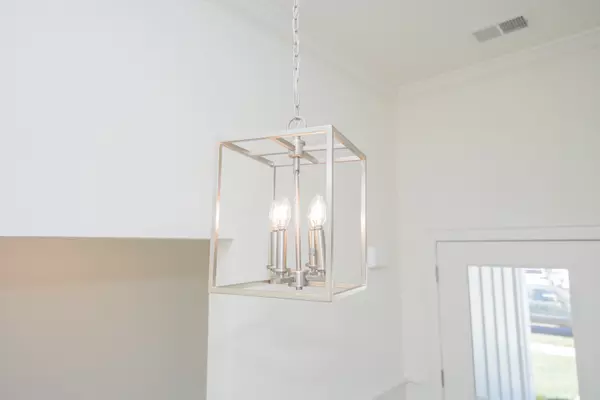
4025 John Marsh Rd Spring Hill, TN 37174
4 Beds
3 Baths
2,631 SqFt
UPDATED:
11/28/2024 06:38 PM
Key Details
Property Type Single Family Home
Sub Type Single Family Residence
Listing Status Active
Purchase Type For Sale
Square Footage 2,631 sqft
Price per Sqft $271
Subdivision Harvest Point
MLS Listing ID 2764206
Bedrooms 4
Full Baths 3
HOA Fees $65/mo
HOA Y/N Yes
Year Built 2024
Annual Tax Amount $1
Property Description
Location
State TN
County Maury County
Rooms
Main Level Bedrooms 3
Interior
Interior Features Ceiling Fan(s), Entry Foyer, Extra Closets, High Ceilings, Storage, Walk-In Closet(s), High Speed Internet
Heating Central, Natural Gas
Cooling Central Air, Electric
Flooring Carpet, Laminate, Tile
Fireplaces Number 1
Fireplace Y
Appliance Dishwasher, Disposal, Microwave
Exterior
Exterior Feature Garage Door Opener
Garage Spaces 2.0
Utilities Available Electricity Available, Water Available
View Y/N false
Roof Type Shingle
Private Pool false
Building
Lot Description Level
Story 2
Sewer Public Sewer
Water Public
Structure Type Fiber Cement,Hardboard Siding
New Construction true
Schools
Elementary Schools Spring Hill Elementary
Middle Schools Spring Hill Middle School
High Schools Spring Hill High School
Others
HOA Fee Include Recreation Facilities
Senior Community false







