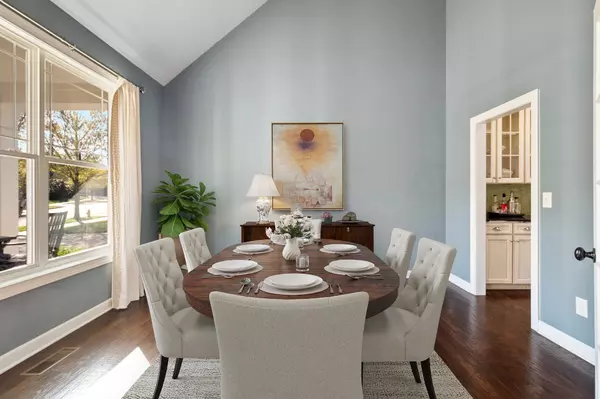
8084 Canonbury Dr Nolensville, TN 37135
4 Beds
3 Baths
2,422 SqFt
OPEN HOUSE
Sun Dec 08, 2:00pm - 4:00pm
UPDATED:
12/04/2024 04:53 PM
Key Details
Property Type Single Family Home
Sub Type Single Family Residence
Listing Status Active
Purchase Type For Sale
Square Footage 2,422 sqft
Price per Sqft $280
Subdivision Burkitt Place Ph 1-A Sec 1
MLS Listing ID 2765386
Bedrooms 4
Full Baths 2
Half Baths 1
HOA Fees $313/qua
HOA Y/N Yes
Year Built 2010
Annual Tax Amount $2,304
Lot Size 8,712 Sqft
Acres 0.2
Lot Dimensions 56 X 131
Property Description
Location
State TN
County Williamson County
Rooms
Main Level Bedrooms 1
Interior
Interior Features Extra Closets, Pantry, Storage, Walk-In Closet(s), Wet Bar, Entry Foyer
Heating Central, Electric
Cooling Central Air, Electric
Flooring Carpet, Finished Wood, Tile
Fireplaces Number 1
Fireplace Y
Appliance Dishwasher, Disposal, Microwave, Refrigerator
Exterior
Exterior Feature Garage Door Opener, Smart Camera(s)/Recording, Irrigation System
Garage Spaces 2.0
Utilities Available Electricity Available, Water Available
View Y/N false
Private Pool false
Building
Story 2
Sewer Public Sewer
Water Public
Structure Type Hardboard Siding,Brick
New Construction false
Schools
Elementary Schools Nolensville Elementary
Middle Schools Mill Creek Middle School
High Schools Nolensville High School
Others
HOA Fee Include Recreation Facilities
Senior Community false







