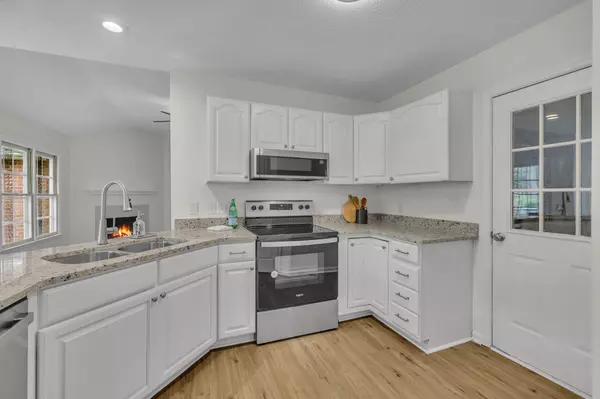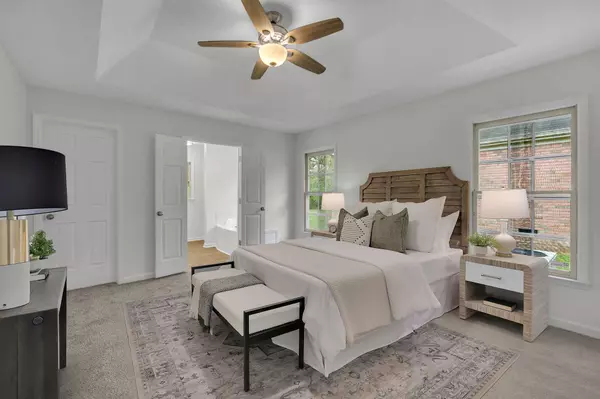$425,000
$425,000
For more information regarding the value of a property, please contact us for a free consultation.
1345 Timber Valley Dr Nashville, TN 37214
3 Beds
2 Baths
1,771 SqFt
Key Details
Sold Price $425,000
Property Type Single Family Home
Sub Type Single Family Residence
Listing Status Sold
Purchase Type For Sale
Square Footage 1,771 sqft
Price per Sqft $239
Subdivision Harborview
MLS Listing ID 2644208
Sold Date 06/12/24
Bedrooms 3
Full Baths 2
HOA Fees $67/mo
HOA Y/N Yes
Year Built 1994
Annual Tax Amount $2,200
Lot Size 6,969 Sqft
Acres 0.16
Lot Dimensions 62 X 110
Property Description
What a find - a cozy all-brick home in Nashville's popular Harborview neighborhood at a terrific price! This 3-bed, 2-bath gem has all-new carpet and laminate floors, an enjoyable fireplace, and a fresh updated kitchen with stainless steel appliances, granite counters and sleek new fixtures. The bedrooms are all downstairs for easy living, and outside, there's a sweet deck for hanging out. Upstairs, a sizable bonus room makes space for an office, extra family room, or energizing workout space. Live it up with a pool and clubhouse in this awesome neighborhood! Just 5 minutes from Elm Hill Marina, shopping, and great restaurants - it's perfect for lake lovers. Come tour this lovely home today!
Location
State TN
County Davidson County
Rooms
Main Level Bedrooms 3
Interior
Interior Features Ceiling Fan(s), Extra Closets
Heating Central, Electric
Cooling Central Air, Electric
Flooring Carpet, Laminate
Fireplace N
Appliance Dishwasher, Microwave
Exterior
Exterior Feature Garage Door Opener
Garage Spaces 2.0
Utilities Available Electricity Available, Water Available
View Y/N false
Roof Type Shingle
Private Pool false
Building
Story 1.5
Sewer Public Sewer
Water Public
Structure Type Brick
New Construction false
Schools
Elementary Schools Hickman Elementary
Middle Schools Donelson Middle
High Schools Mcgavock Comp High School
Others
HOA Fee Include Recreation Facilities
Senior Community false
Read Less
Want to know what your home might be worth? Contact us for a FREE valuation!

Our team is ready to help you sell your home for the highest possible price ASAP

© 2024 Listings courtesy of RealTrac as distributed by MLS GRID. All Rights Reserved.






